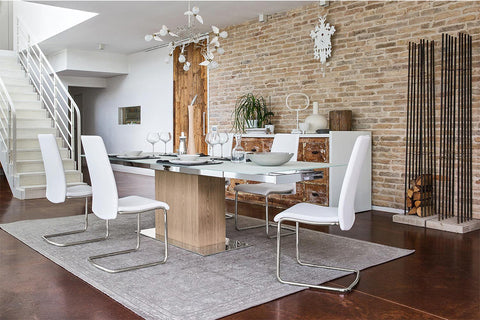DESIGNING AN OPEN-PLAN LIVING ROOM: SOME TIPS
Open concept living rooms are becoming more and more popular, especially in modern condos and new constructions.
This type of configuration allows most of the time tovisually enlarge the room and the space, but there is still a problem that often arises: the harmonization of the whole.

How to arrange the living room with its kitchen and dining room while maintaining a global coherence ? We will try to answer this question by giving you some tips.
Harmonizing your open space, for a coherent layout
When it comes to furnishing your open concept living room, it is important to harmonize living room furniture with those of the dining room. To do so, choose colors, materials, storage furniture, decorative elements and proportions that work well together.
We advise you to keep the same color for your walls, as well as for your floor covering, in order to avoid any mistake in taste. This will allow you to keep a unique impression of space.
The configuration of your open-plan living room

Regarding the configuration of your open concept living room, we recommend that you arrange the kitchen and dining room elements together, so as to establish a distinction between this area and your living room corner.
You can also choose a sectional sofa, which will create a natural separation between the living room/TV/office area and the space dedicated to the kitchen and dining room.
The furniture layout in your open concept living room
The positioning of the furniture in your open space will depend, first of all, on the layout of your kitchen area, which most of the time is naturally segmented by a central island. But also and above all, the positioning of your furniture must be thought of according to :
- the overall shape of your room (rectangular, square, L-shaped, rather small and narrow...);
- your light displays (windows)
- your doors;
- your fireplaces;
- any other fixed architectural elements (columns for example).
All of these elements will also help determine the size of the furniture to choose, depending on the space for each "corner" in your open area.
For example, for a small dining area, choose a round table that will not weigh down the space and choose lighter furniture to keep the look uncluttered. If you have a rather square space, prefer a table of the same shape ; follow the same logic for a rectangular space.

Designing an open-plan living room: for more advice, come see us in store
As you can see, there are some basic rules for designing an open-plan living room, especially when it comes to color matching. However, if we must respect certain proportions and avoid certain color mixes, adding a few personal touches over time can also give character to your ensemble. Finally, choose the largest pieces (sofa, table, buffet, desk...) according to the configuration of the open space.
Don't hesitate to come to the store to take advantage of our specialists' advice on site, and get inspired by our website or our Instagram account. You can also contact us at tobenefit from our advice. Whether online or in-store, our advisors will be happy to answer and help you.
